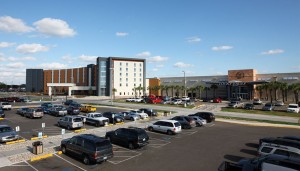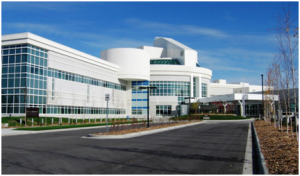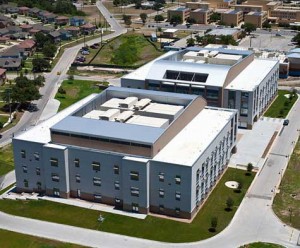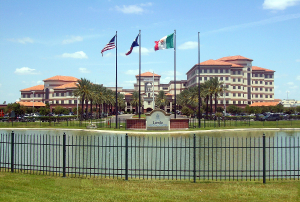Projects
The following are projects in which Thomas Otten, P.E. has played an active role in the engineering design and analysis as an independent Engineering Consultant or serving as a Project Engineer in his work with other firms. Thomas Otten served as an Engineer from 1995-2013 in the Hospital Design Team led by Ken Wheatley, at Goetting & Associates in San Antonio, Texas. He served in various roles, including that of mechanical engineer, electrical engineer, and plumbing engineer. He also played an important role as a coordinator of BIM technologies, where he integrated various design codes and practices into several software programs, for the purpose of creating a better functioning building design.
Recent Projects:
Otten Engineering has recently completed projects for
- Methodist Hospital System
- Baptist Medical Center
- Koontz Construction
- Jason’s Deli
- Bone Bank Allografts
- Carol Ann’s Alzheimer’s Home
- Bloom Dental Clinic in Cedar Park, Texas
Past projects include:
Kickapoo Lucky Eagle Casino and Hotel
 Otten Engineering assisted the Electrical Contractor by performing a Short-Circuit Coordination Study.
Otten Engineering assisted the Electrical Contractor by performing a Short-Circuit Coordination Study.
Basset Army Community Hospital, Fort Wainwright, Alaska
 Fort Wainwright was a 273,000 sf hospital with three main floors and interstitial floors for MEP service needs. Mr. Otten was responsible for air balance calculations and HVAC design for multiple systems (274 rooms totaling 51k sf). A unique and large-scale project in which Mr. Otten managed and trained the engineering team on newly developed methods for engineering analysis. His organizational skills brought forth unique design methods, targeted for large projects, and he managed electrical, mechanical, and plumbing personnel in the use of these methods.
Fort Wainwright was a 273,000 sf hospital with three main floors and interstitial floors for MEP service needs. Mr. Otten was responsible for air balance calculations and HVAC design for multiple systems (274 rooms totaling 51k sf). A unique and large-scale project in which Mr. Otten managed and trained the engineering team on newly developed methods for engineering analysis. His organizational skills brought forth unique design methods, targeted for large projects, and he managed electrical, mechanical, and plumbing personnel in the use of these methods.
Because of the size of this project, Thomas Otten created a systematic method for ensuring all calculations were synchronized and consistent between the various design engineers working on the project. To further such consistency, Mr. Otten earned certifications in Database Administration, of which he used to develop unique approaches to engineering design, where database management plays a key role.
METC Instructional Training Facilities
 The Medical Education and Training Campuses were two buildings, four stories each, totaling 275,000 square feet. The campus is used to train medical personnel for the Army, Navy and Air Force at Fort Sam Houston. Mr. Otten developed the EnergyPlus model, analyzed loads, and supervised electrical engineers with panel schedule calculations, feeder sizing, and short-circuit analysis. Mr. Otten developed methods for sizing of dental compressed air, dental lab-vac, oral e-vac, and oxygen gas systems. Mr. Otten also developed methods for interfacing EnergyPlus with BIM software to speedily derive an analysis model.
The Medical Education and Training Campuses were two buildings, four stories each, totaling 275,000 square feet. The campus is used to train medical personnel for the Army, Navy and Air Force at Fort Sam Houston. Mr. Otten developed the EnergyPlus model, analyzed loads, and supervised electrical engineers with panel schedule calculations, feeder sizing, and short-circuit analysis. Mr. Otten developed methods for sizing of dental compressed air, dental lab-vac, oral e-vac, and oxygen gas systems. Mr. Otten also developed methods for interfacing EnergyPlus with BIM software to speedily derive an analysis model.
Mercy Regional Medical Center, Laredo, Texas
This project consisted of a main hospital of 420,000 square feet and two medical office buildings of 280,000 square feet. Mr. Otten performed analysis and design of the entire medical gas system.
University Health System
 The University Health System new hospital tower project was a large scale, 1,100,000 square foot, new construction contract. In preliminary design, Mr. Otten developed conceptual design models that used historical data derived from previous completed projects to approximate electrical and mechanical loads based on planned departmental square footages. Mr. Otten developed the EnergyPlus Model and served as the BIM coordinator through the SD Phase. Mr. Otten developed programs for use in AutoCAD MEP to assist in the HVAC duct design automation.
The University Health System new hospital tower project was a large scale, 1,100,000 square foot, new construction contract. In preliminary design, Mr. Otten developed conceptual design models that used historical data derived from previous completed projects to approximate electrical and mechanical loads based on planned departmental square footages. Mr. Otten developed the EnergyPlus Model and served as the BIM coordinator through the SD Phase. Mr. Otten developed programs for use in AutoCAD MEP to assist in the HVAC duct design automation.
Ireland Army Community Hospital, Fort Knox, KY
The Fort Knox Hospital replacement is a 500,000 square foot project, split up into two construction phases, providing new inpatient care, emergency medicine, and clinical support activities. Mr. Otten was in charge of EnergyPlus modeling, equipment formulations, Revit Duct design automation and BIM management.
Fort Sam Houston Building 2791 Design Build
Building 2791 is a three-story, 60,000 square foot renovation of a barracks, with a full basement and partial attic, used to house military students who are stationed at Fort Sam Houston for training.
Womack Army Medical Center – Ft. Bragg
The Womack Army Medical Center Renovations at Fort Bragg, North Carolina, included renovation and modernization of portions of the existing hospital, which spans approximately 80,000 gross square feet.
Consolidated Troop Medical/Dental Clinic, Fort Campbell, Kentucky
Mr. Otten developed and applied new methodologies to meet ASHRAE Standard for Ventilation for Acceptable Indoor Air Quality.
Ft. Hood – Women’s Health, Ft. Hood, Texas
Mr. Otten served as Electrical Engineer, creating the electrical Building Information Models, designing Electrical Panel Schedule distributions, performing demand calculations, and performing lighting calculations.
More Projects:
Blood Donor Center, Lackland AFB, Texas
South Texas Methodist Hospital, San Antonio Texas
South Texas Methodist Children’s Hospital, San Antonio, Texas
Veterans Administration Medical Center : Building Renovation and New Chiller Plant, Waco, Texas
Ft. Sill – Occupational Health
Lackland Fitness Center, San Antonio, Texas
Winn Army Community Hospital, Ft. Stewart, Georgia
Veterans Administration Building 94, Waco
Veterans Administration Building 11, Waco, Texas
Methodist Hospital SystemSt. David’s Church and School
Koontz Construction
Jason’s Deli
Bone Bank Allografts
Carol Ann’s Alzheimer’s Home
Bloom Dental Clinic in Cedar Park, Texas
Baptist Healthcare System
Facility Solutions Group
Julian Gold
